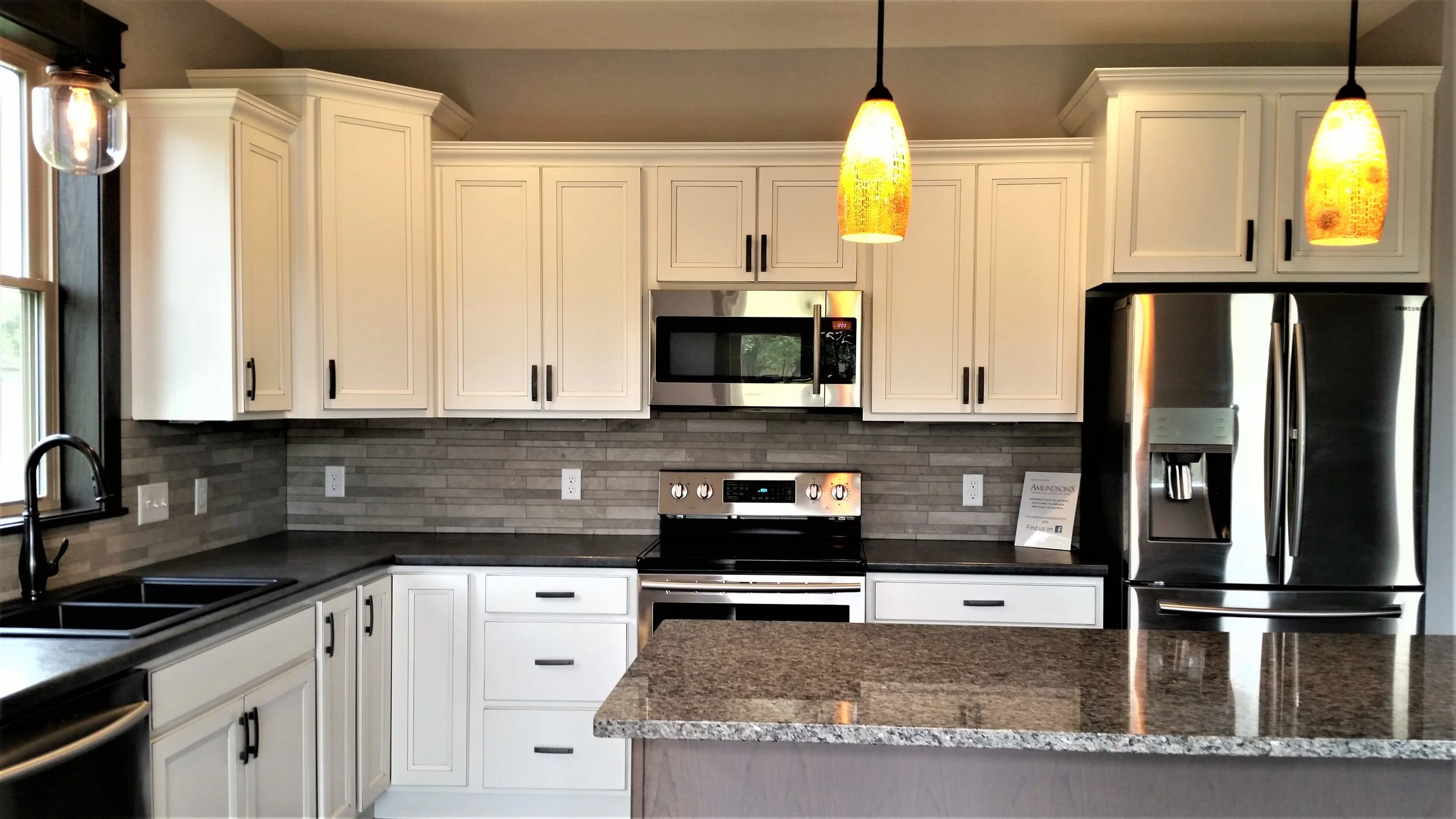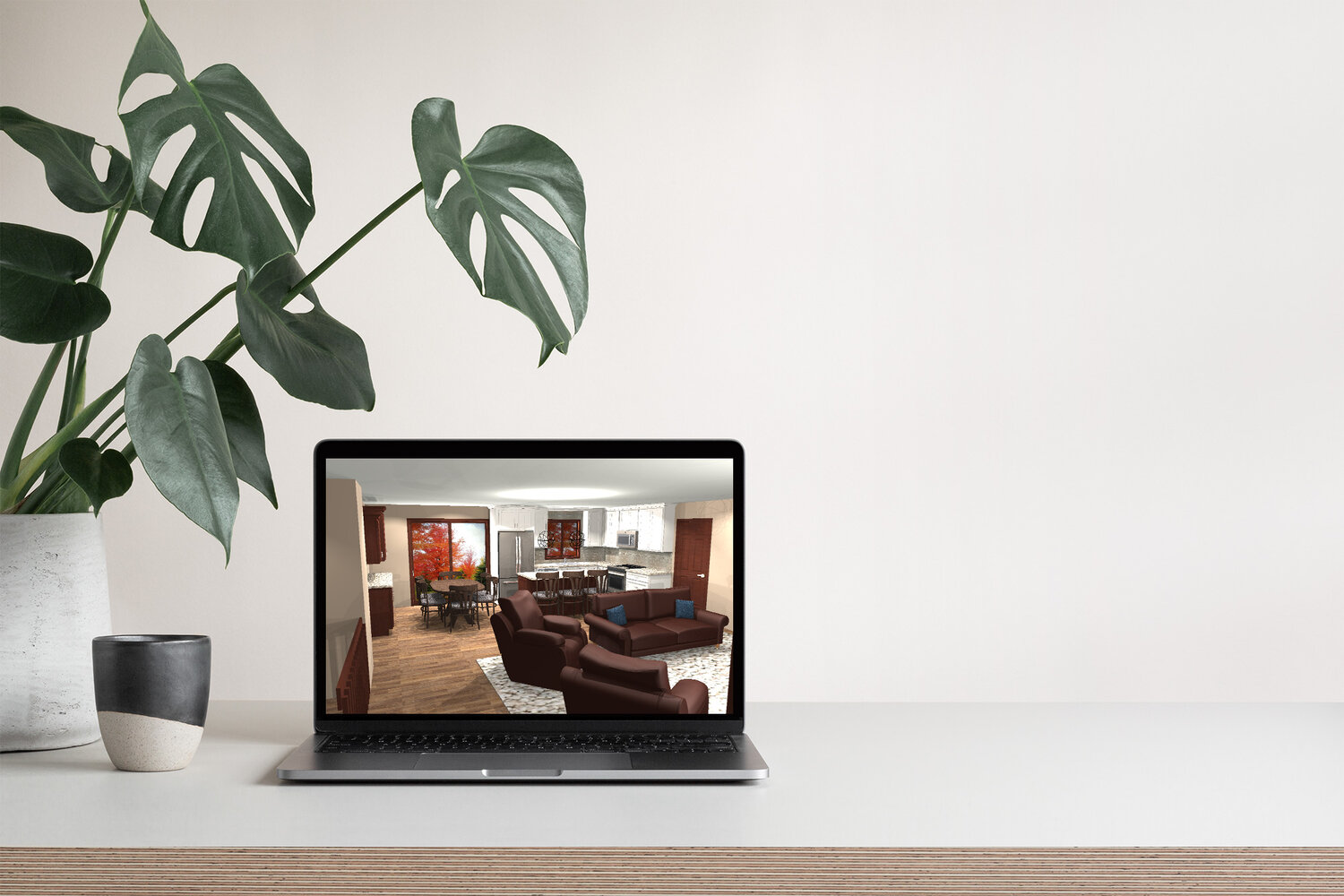What is the difference between using Sunrise Design and an in-store designer?
When working with an in-store designer, you are limited to the in-store products supplied by that retailer. This may mean one in-store designer for your cabinetry, another for your faucets, yet another for your flooring, and so on. Trust me, I’ve been the in-store designer, and the constraints are not fun. As an independent interior designer, Sunrise Design is not limited to a single source for any given material. We work with a variety of trusted vendors and suppliers to provide you with a diverse array of products, materials, finishes and furnishings to give you an exciting, one-of-a-kind design.
How much will I invest in Interior Design services?
This will vary depending on the size of the project and scope of work. We start off with an Initial Consultation at $295, which may be all you need to get your project rolling. Our design services, including 3D renderings or finish selection packages, start at $750 for a single room and can range from $4000-$7000 for a full home Comprehensive Design. With the average new home cost of nearly $400,000, your investment would only be about 1-2% of your home’s value in order to guarantee you are satisfied with the design of your new home.
How involved are we in the design process?
As much or as little as you would like and feel comfortable with, but my most successful designs have been ones that were collaborative with my client. A design is elevated when all parties are involved and excited by the possibilities of the creative process!
What about budget?
Having a clear budget is very important for the project running smoothly and for your expectations to be met. However, if you tell me you want all new Sub-Zero appliances but have a total kitchen budget of $20,000, I will help you understand that those two factors together do not equal a realistic budget. My job is not necessarily to give you all of your wants within your stated budget, but to show you where it will be worth it to splurge and where we can save while still protecting the integrity of the design. We will discuss your budget throughout the process and make adjustments as necessary to ensure a realistic budget for your wants and needs are met. Every effort will be made to work within your ideal budget parameters, but ultimately it is up to you, the homeowner, to keep yourself on budget.






